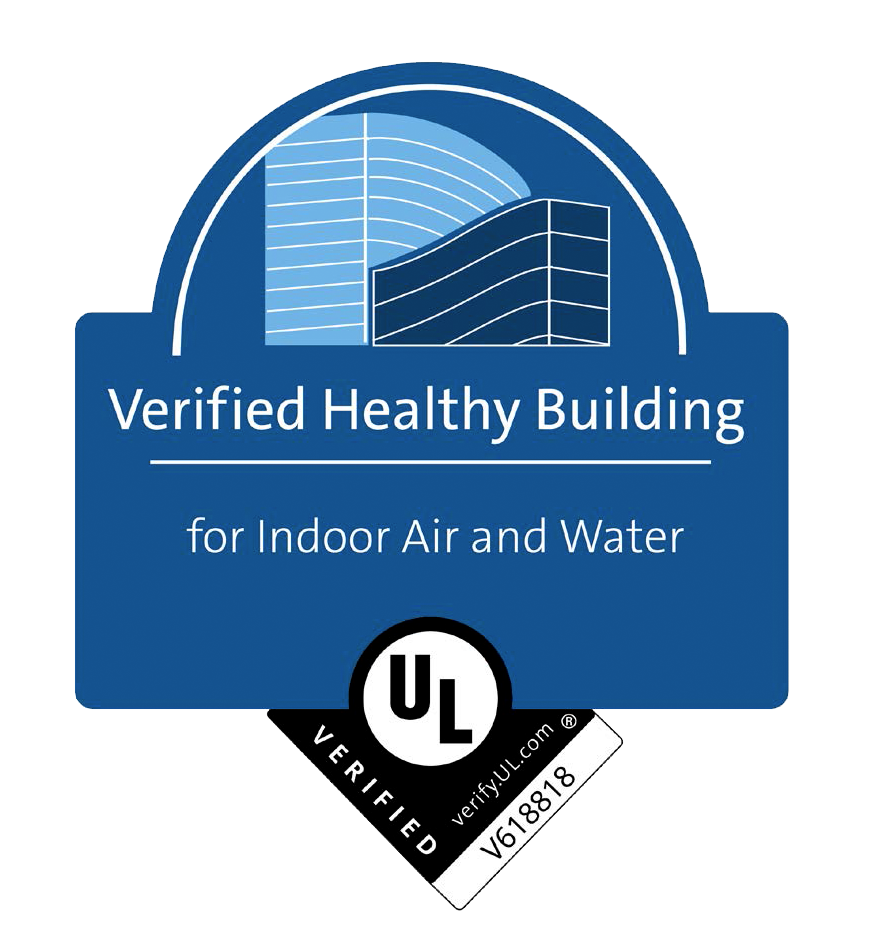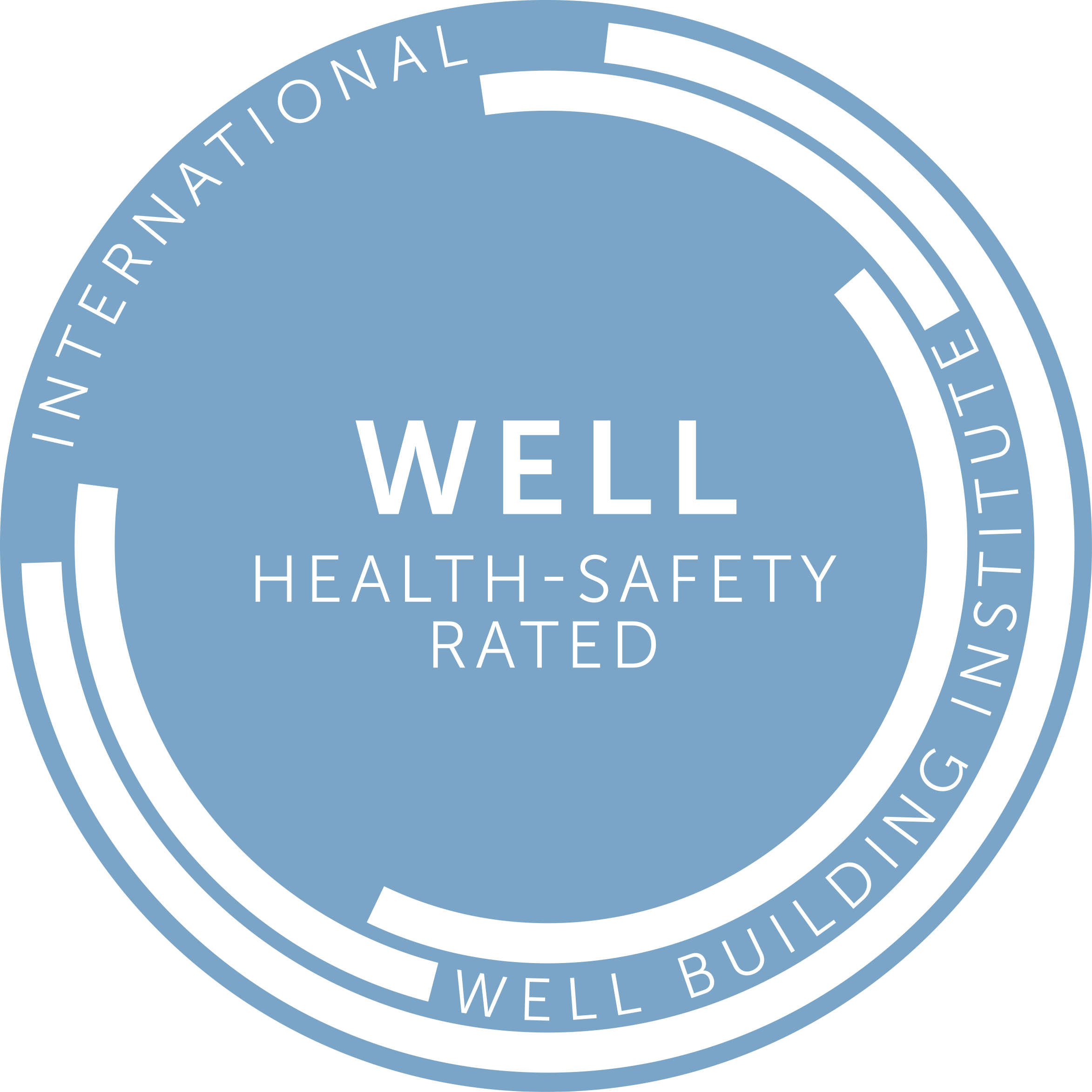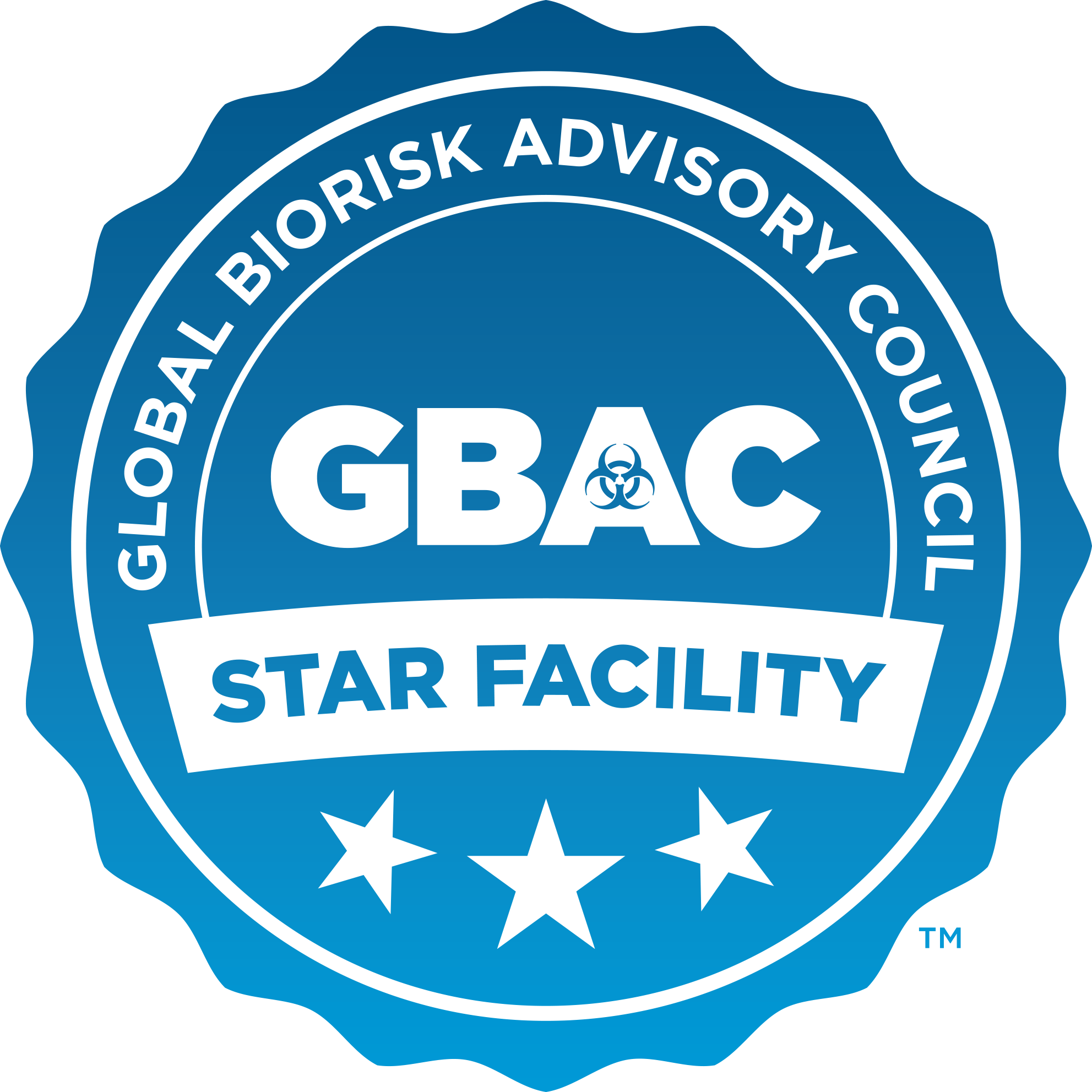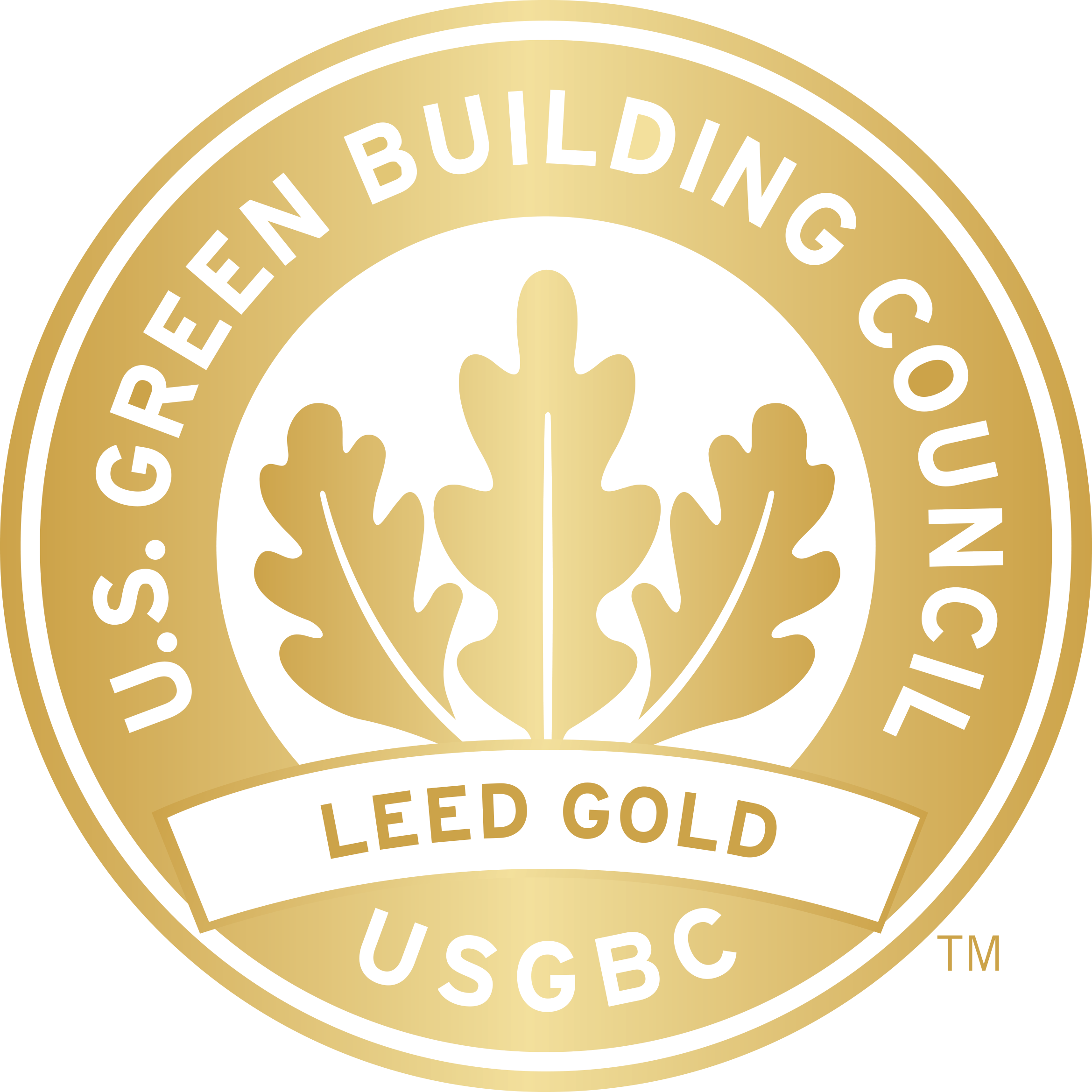



Click here to view the Contractor Rules & Regulations (opens in new window)
The following construction requirements are subject to change and/or modification at any time:
Insurance - All contractors must provide a current certificate of insurance listing all required coverages. The referenced General Liability, Automobile Liability, and Umbrella policies include an Additional Insured Endorsement in favor of:
Coverage is considered primary and not excess prior to commencement of work. Through this insurance, the Contractor will assume liability for all Sub-Contractors hired for the project.
All Sub-Contractors must be approved by Building Ownership and/or the Office of the Building.
General Work Rules:
Damage to Property
Any damage to the property or building either interior or exterior, will be responsibility of the contractor or sub-contractor causing the damage to repair. Building Management must be made aware of any damage and possible remediation efforts as soon as the damage occurs.
Access
Normal access to the buildings is from 6:00 a.m. to 6:00 p.m., Monday through Friday. To gain access after normal business hours, the contractor must complete a Building Access Form listing induvial names of all persons scheduled to be on site as well as a current COI. All paperwork must be forwarded to building management at least 24 hours in advance. All contractors requiring after hour access must provide individual names to be updated daily. Fire Towers or Passenger Elevators may not be used to enter or exit the building. Depending on the size of the project, fire tower doors may be released electrically for inter floor commuting.
Deliveries
Building Contractors must use a designated service elevator only to access their work area. All designated service elevators, other than the freight elevator, must be padded at all times and masonite must be used to protect the flooring. All workmen, deliveries and rubbish removal must enter and exit by a designated freight elevator. Elevator control wiring may not be tampered with by any construction personnel, if found, the individual will not be allowed to return to job site. Loading dock hours are from 6:00 a.m. to 6:00 p.m. Large deliveries and trash removal shall be completed off hours and must be scheduled with the Office of the Building by completing the Contractor Access Request Form (opens in new window) attached hereto and submitted at least 24-hours in advance.
Access to Other Tenant Areas
Any contractor who needs to perform work within another tenant suite which is not part of the project scope must contact the Project Foreman, who will then contact the management office. Any work to be performed outside of the scope of workspace must be scheduled thru the management office. General Contractor to mark a plan with location requiring access in adjacent tenant space when requesting access.
Protection of Building Common Areas
Contractors must protect all common areas while either work is being performed or equipment of any type is being moved. Floors must be covered with taped down masonite and walls must be protected.
Noise
All noise (i.e. hammering, cutting, sawing, demolition, etc.) shall be performed between 6:00 p.m. and 8:00 a.m. Monday through Friday, Saturday, and Sunday before 9:00 a.m./after 1:00 p.m. This work may be scheduled after approval from the building management office.
Coring
All coring of any area of the building requires a contractor funded x-ray scan, as well as approval from building management prior to any coring being performed. Allowable hours for coring are between the hours of 6:00 p.m. and 8:00 a.m. Monday thru Friday, Saturday, and Sunday before 9:00 a.m./after 1:00 p.m.
Hot Work
Any hot work (burning, welding, torch work, etc.) may only occur after obtaining a hot work permit, as well as prior approval from the Chief Engineer. All hot work must comply with all local, state, and federal safety codes and guidelines. It is the responsibility of the contractor performing the work to provide a fire watch during the work, as well as for a period of two hours, post hot work. The contractor performing the work will also be responsible for any possible damage subsequent from their work.
Utility Shutdown Coordination
Allowable hours of utility shutdowns (water, electric, etc.) are between 6:00 p.m. and 6:00 a.m. Monday thru Friday; Saturday all day and Sunday before 7:00 a.m. and after 1:00 p.m. Contractors must request the Office of the Building approval of proposed shutdowns by use of the Contractor Request. Request forms must be submitted to allow the Office of the Building to give Building Tenants at least 48 hours advance notice. One of our staff members must be present when each shutdown occurs.
Storage of Construction Materials
Equipment or materials pertaining to a project cannot be stored in common corridors, common restrooms, or occupied Tenant space or stair towers. All Building entry and exit doors must be kept free and clear of any equipment, materials or vehicles at all times.
Trash Handling
All contractors and sub-contractors are responsible for the removal of any trash or refuse related to their project. Prior to the delivery of any trash removal receptacles, the contractor or sub-contractor must coordinate the delivery and removal of the receptacle with building management. The receptacle cannot block any hallway, walkway, door, or any adjacent bay. Delivery and removal of any receptacle can only occur between the hours of 6:00 p.m. and 6:00 a.m. Monday thru Friday, and all-day Saturday and Sunday.
Parking
No Contractor vehicles are permitted to park in the loading dock during normal business hours Monday through Friday between the hours of 6:00 a.m. until 6:00 p.m. Contractors who wish to park their vehicles at the loading dock during the afterhours period of 6:00 p.m. until 6:00 a.m. must first receive approval from building management.
Conduct of Contractor Employees
All contracted employees must continually maintain a neat and clean appearance, as well as an elevated level of professionalism Any Contractor caught vandalizing the property will pay for all damages and will be removed from the project and the property immediately.
Jobsite Housekeeping
All work areas are to be kept in a neat and orderly fashion at all times. Jobsites must be broom swept daily.
Vacant Spaces
No one is allowed or permitted on a vacant floor or area without a building management escort.
Injuries
Any Contractor or their employees that are injured on the job at our property must report the injury immediately to the Office of the Building and to Building Security.
Final Clean-up
At the end of a project the constructed area is to be delivered to the Owner/Tenant in a clean and acceptable manner conducive to a first-class office environment. This would include but may not be limited to, free of any construction debris, dust, carpets vacuumed, glass cleaned, window treatment cleaned, perimeter fan coil units cleaned, VCT floors waxed, other floor types sealed, restrooms and kitchens cleaned, light fixtures cleaned, etc.
Use of Restrooms
Restrooms will be assigned to General Contractor at beginning of project. Bathrooms must be kept clean at all times.
Non-Smoking Building
Two Liberty Place is a non-smoking building and contractors must abide by this rule. Any contractor caught smoking will be removed from the project and property immediately.
| Powered by ETS. ©2025 All rights reserved. | | Suggestion Box | |